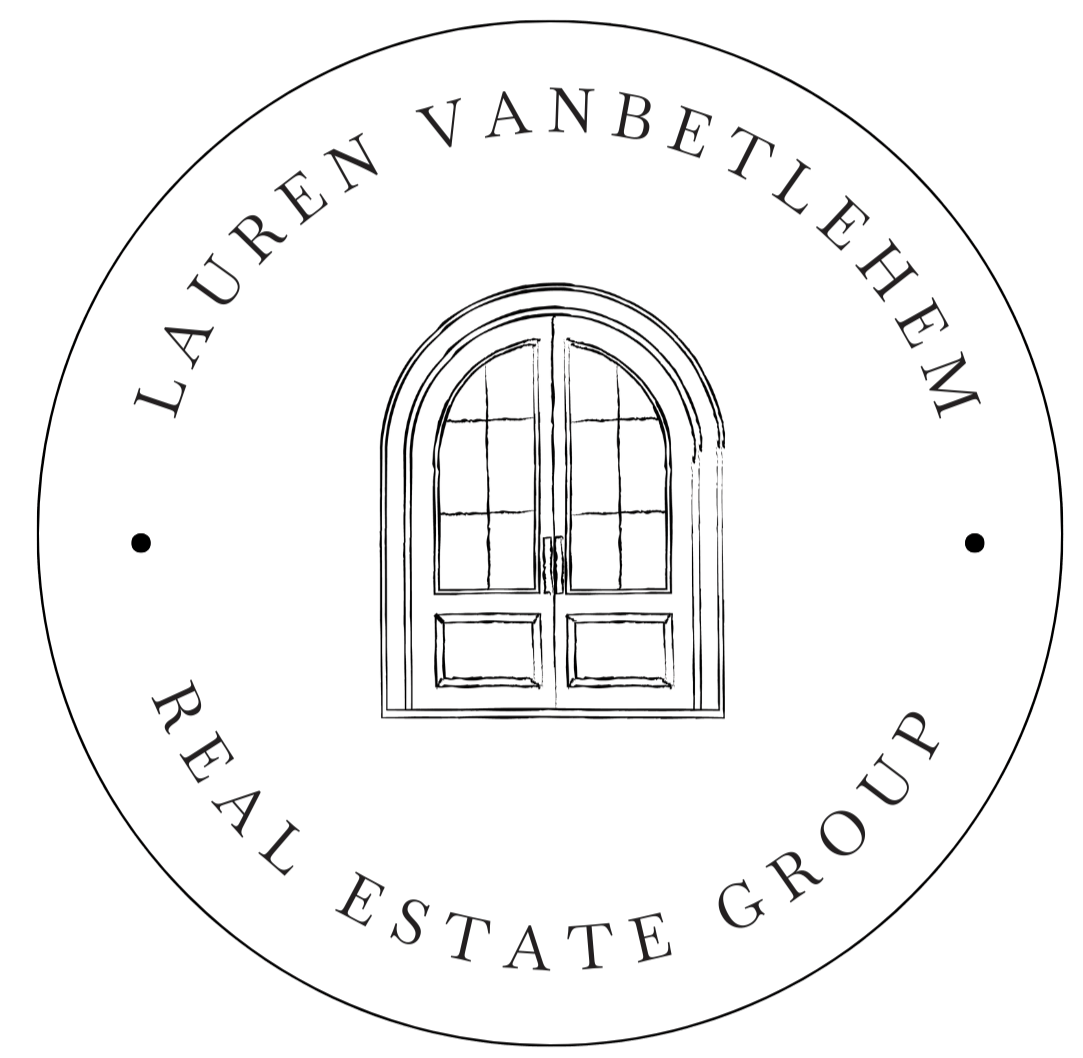

69 Bayshore DR Save Request In-Person Tour Request Virtual Tour
Petawawa,ON K8H 3R7
Key Details
Sold Price $638,000
Property Type Single Family Home
Sub Type Detached
Listing Status Sold
Purchase Type For Sale
Subdivision 520 - Petawawa
MLS Listing ID X12019010
Sold Date
Style Bungalow-Raised
Bedrooms 4
Annual Tax Amount $4,258
Tax Year 2024
Property Sub-Type Detached
Property Description
Discover the perfect blend of comfort, style, and natural beauty in this stunning raised bungalow, nestled in one of Petawawa's most sought-after neighborhoods with breathtaking waterfront views! This impeccable home boasts updates and exudes charm, from the inviting vaulted ceilings to the expansive windows that flood the space with natural light. A floor-to-ceiling gas fireplace adds warmth and character to the living room. The open-concept kitchen and dining area provide the ideal setting for family gatherings, featuring an extended kitchen window and patio doors that showcase scenic views and enhance the airy ambiance. The main level hosts three well-appointed bedrooms, including a primary suite with a private ensuite and direct access to a cozy sunroom - your personal retreat for relaxation. The finished lower level offers even more living space with a generous family room, an additional bedroom, and a full 4-piece bath. Step outside to a serene, private backyard backing onto lush forest trails and a playground, with picturesque views of the Ottawa River just steps away. The beautifully landscaped lot features mature apple trees, vibrant perennial gardens, a magnolia tree, and even a chokecherry tree! Enjoy summer days on the tiered deck, soaking in the sunshine and peaceful surroundings. Located on an incredibly quiet cul-de-sac, yet minutes from the beach and important amenities, this home offers the best of both tranquility and convenience. 24 hours irrevocable on all offers.
Location
Province ON
County Renfrew
Community 520 - Petawawa
Area Renfrew
Rooms
Family Room Yes
Basement Full,Finished
Kitchen 1
Separate Den/Office 1
Interior
Interior Features Other
Cooling Central Air
Fireplaces Type Natural Gas
Exterior
Exterior Feature Year Round Living,Landscaped,Deck
Parking Features Private
Garage Spaces 1.0
Pool None
View River,Trees/Woods,Water
Roof Type Shingles
Lot Frontage 46.1
Lot Depth 144.92
Total Parking Spaces 7
Building
Foundation Block
Others
Senior Community Yes