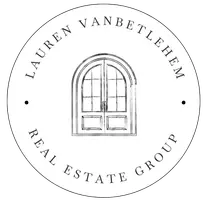REQUEST A TOUR If you would like to see this home without being there in person, select the "Virtual Tour" option and your agent will contact you to discuss available opportunities.
In-PersonVirtual Tour
$ 929,900
Est. payment /mo
Open Sat 2PM-4PM
28 Divine DR Whitby, ON L1R 2T4
4 Beds
4 Baths
OPEN HOUSE
Sat Apr 05, 2:00pm - 4:00pm
Sun Apr 06, 2:00pm - 4:00pm
UPDATED:
Key Details
Property Type Single Family Home
Sub Type Detached
Listing Status Active
Purchase Type For Sale
Approx. Sqft 2000-2500
Subdivision Rolling Acres
MLS Listing ID E12055779
Style 2-Storey
Bedrooms 4
Annual Tax Amount $6,226
Tax Year 2024
Property Sub-Type Detached
Property Description
Welcome to this beautifully updated home, located in one of the most desirable family-friendly neighbourhoods. Combining modern upgrades with timeless finishes, this move-in-ready home is perfect for growing families and entertainers. The freshly landscaped exterior, new front door and garage doors enhance the homes curb appeal, creating an inviting first impression. Inside, the spacious open-concept layout is flooded with natural light from large windows, creating a bright and airy atmosphere. Hardwood floors flow seamlessly throughout the main level, connecting the living room, dining area, and custom kitchen. The newly renovated kitchen is the heart of the home, featuring stunning quartz countertops and backsplash, custom cabinetry with unique features, and all new top-of-the-line stainless steel appliances. The home boasts generously sized bedrooms, including a primary suite with space for a king-sized bed and large windows that create a peaceful retreat. The updated en-suite bathroom with a soaker tub and glass shower features modern fixtures for added luxury. The additional bedrooms are equally spacious, with beautiful hardwood floors and large closets. Escape to your fully finished basement, offering a gorgeous built-in, pot lights, ample storage, and a fourth bedroom with an egress window. This space also includes a full bathroom, making it an ideal space for guests or a home office. The backyard is a perfect space for relaxing or entertaining, complete with a beautiful garden and gazebo. Located in a prime neighbourhood with top-rated schools, parks, and convenient access to shopping and transportation, this home truly offers everything you need! This home offers several recent upgrades, including a new Furnace & A/C' (2023) New lights throughout, all new appliances, a fully fenced yard, new spindles on staircase, new exterior doors, HWT (2021) new roof vents, new LG top loaders and so much more! Please see Feature Sheet for more details.
Location
Province ON
County Durham
Community Rolling Acres
Area Durham
Zoning Res
Rooms
Basement Finished, Full
Kitchen 1
Interior
Interior Features On Demand Water Heater, Carpet Free, Countertop Range
Cooling Central Air
Exterior
Parking Features Attached
Garage Spaces 2.0
Pool None
Roof Type Asphalt Shingle
Total Parking Spaces 4
Building
Foundation Other
Others
Virtual Tour https://www.youtube.com/watch?v=YdEF7mNoO20
Lited by EXP REALTY





