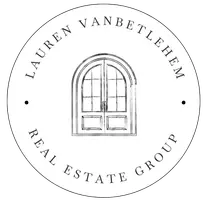453 Edison AVE Carlingwood - Westboro And Area, ON K2A 1S5
2 Beds
3 Baths
OPEN HOUSE
Sat Apr 05, 2:00pm - 4:00pm
Sun Apr 06, 2:00pm - 4:00pm
Thu Apr 03, 11:30am - 1:00pm
UPDATED:
Key Details
Property Type Townhouse
Sub Type Att/Row/Townhouse
Listing Status Active
Purchase Type For Sale
Subdivision 5104 - Mckellar/Highland
MLS Listing ID X12056942
Style 3-Storey
Bedrooms 2
Building Age 6-15
Annual Tax Amount $8,586
Tax Year 2024
Property Sub-Type Att/Row/Townhouse
Property Description
Location
Province ON
County Ottawa
Community 5104 - Mckellar/Highland
Area Ottawa
Rooms
Basement Full
Kitchen 1
Interior
Interior Features None
Cooling Central Air
Fireplaces Type Natural Gas
Inclusions Stove, refrigerator, dishwasher, microwave/hood fan combined, washer, dryer, drapery tracks, drapes, window blinds, all window coverings, planters and screen on the back patio, spare sconce for stairway light fixtures, light fixtures, primary bedroom fan unit
Exterior
Exterior Feature Landscaped
Parking Features Attached
Garage Spaces 1.0
Pool None
Roof Type Other
Total Parking Spaces 1
Building
Foundation Concrete
Others
Monthly Total Fees $612
ParcelsYN Yes





