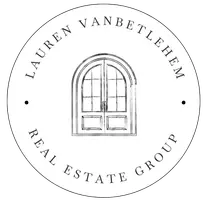GET MORE INFORMATION
We respect your privacy! Your information WILL NOT BE SHARED, SOLD, or RENTED to anyone, for any reason outside the course of normal real estate exchange. By submitting, you agree to our Terms of Use and Privacy Policy.
$ 498,800
$ 498,800
Est. payment /mo
Sold on 07/20/2025
117 Erie ST S Leamington, ON N8H 3B5
3 Beds
2 Baths
UPDATED:
Key Details
Sold Price $498,800
Property Type Single Family Home
Sub Type Detached
Listing Status Sold
Purchase Type For Sale
Approx. Sqft 1500-2000
MLS Listing ID X12244020
Sold Date 07/20/25
Style Bungalow
Bedrooms 3
Annual Tax Amount $4,628
Tax Year 2024
Property Sub-Type Detached
Property Description
Welcome to this well-maintained 3-bedroom, 2-bathroom home nestled on an impressive 50x232 ft fully fenced lot offering space, character, and privacy. Step inside & discover original hardwood flooring under the carpeting, a cozy natural wood-burning fireplace, & a bright covered front porch that doubles as a sunroom, perfect for morning coffee or relaxing with a book. The expansive backyard is a private retreat featuring an in-ground pool, a large patio area for entertaining, & a unique pool shed complete with a half bath & sitting area ideal for guests or summer hangouts. The fully fenced yard offers safety for children and pets, & the insulated 1.5 car garage provides extra storage or workshop potential. Located close to schools, shopping, & everyday conveniences, this home is ideal for families or anyone looking to enjoy outdoor living on a rare oversized lot. A must-see opportunity with room to personalize & make your own!.
Location
Province ON
County Essex
Area Essex
Zoning R4
Rooms
Basement Full, Partially Finished
Kitchen 1
Interior
Interior Features None
Cooling Central Air
Fireplaces Type Wood
Exterior
Exterior Feature Porch
Parking Features Detached
Garage Spaces 1.5
Pool Inground
Roof Type Asphalt Shingle
Total Parking Spaces 3
Building
Foundation Block
Lited by EXP REALTY





