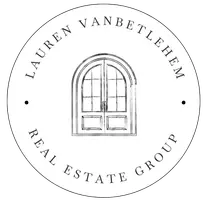GET MORE INFORMATION
We respect your privacy! Your information WILL NOT BE SHARED, SOLD, or RENTED to anyone, for any reason outside the course of normal real estate exchange. By submitting, you agree to our Terms of Use and Privacy Policy.
$ 1,569,000
$ 1,569,000
Est. payment /mo
Sold on 07/31/2025
2946 Weston RD Toronto W05, ON M9M 2S7
5 Beds
4 Baths
UPDATED:
Key Details
Sold Price $1,569,000
Property Type Single Family Home
Sub Type Detached
Listing Status Sold
Purchase Type For Sale
Approx. Sqft 3000-3500
Subdivision Humberlea-Pelmo Park W5
MLS Listing ID W12255486
Sold Date 07/31/25
Style 2-Storey
Bedrooms 5
Annual Tax Amount $6,380
Tax Year 2024
Property Sub-Type Detached
Property Description
Fantastic Opportunity to Own A Detached 2-Storey Home on Premium Ravine Lot In The Humberlea Community! Over 3200 sq ft (above grade). Main Floor Features Double Door Entrance, Eat In Kitchen With W/O To Balcony, Combined Living/Dining Room, Den, Family Room W fireplace & with W/O to Balcony, Main Floor Laundry. The 2nd Floor features 4 Spacious Bedrooms, a 3-piece Ensuite in the Primary , and a 4-PC Bath. Basement Features a Rec Room W fireplace and W/O to backyard. Cold Room, and a bedroom. Exterior Features- Private Paved Driveway, ample parking space and Double Car Garage. Create your own Private Oasis. Humber River Walking/ Bike Path, Schools, Parks, Weston Up Express, Transit, Golf, Easy Access to Hwy 401 & 400, Airport, Places Of Worship, Shops.
Location
Province ON
County Toronto
Community Humberlea-Pelmo Park W5
Area Toronto
Rooms
Basement Separate Entrance, Walk-Out
Kitchen 1
Interior
Interior Features Storage
Cooling Central Air
Fireplaces Number 2
Exterior
Parking Features Attached
Garage Spaces 2.0
Pool None
View Trees/Woods
Roof Type Asphalt Shingle
Total Parking Spaces 6
Building
Foundation Concrete
Lited by ROYAL LEPAGE REAL ESTATE SERVICES LTD.





