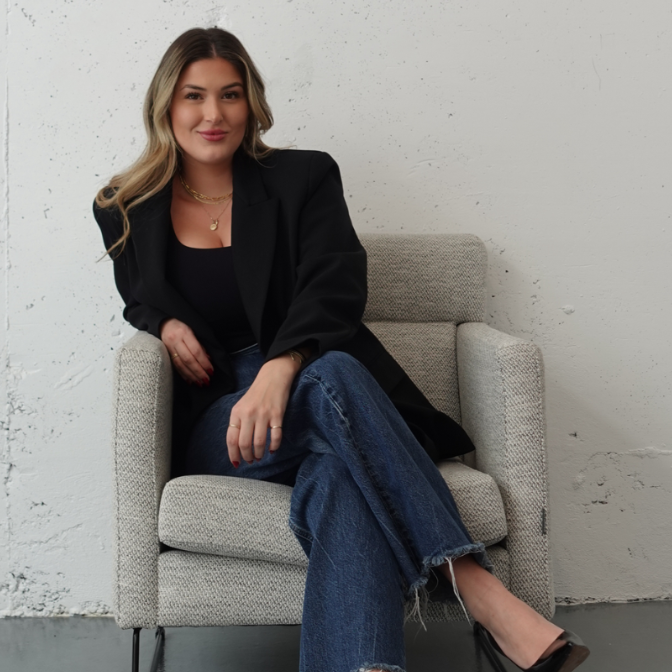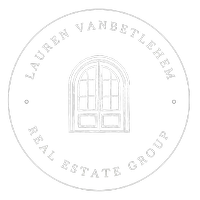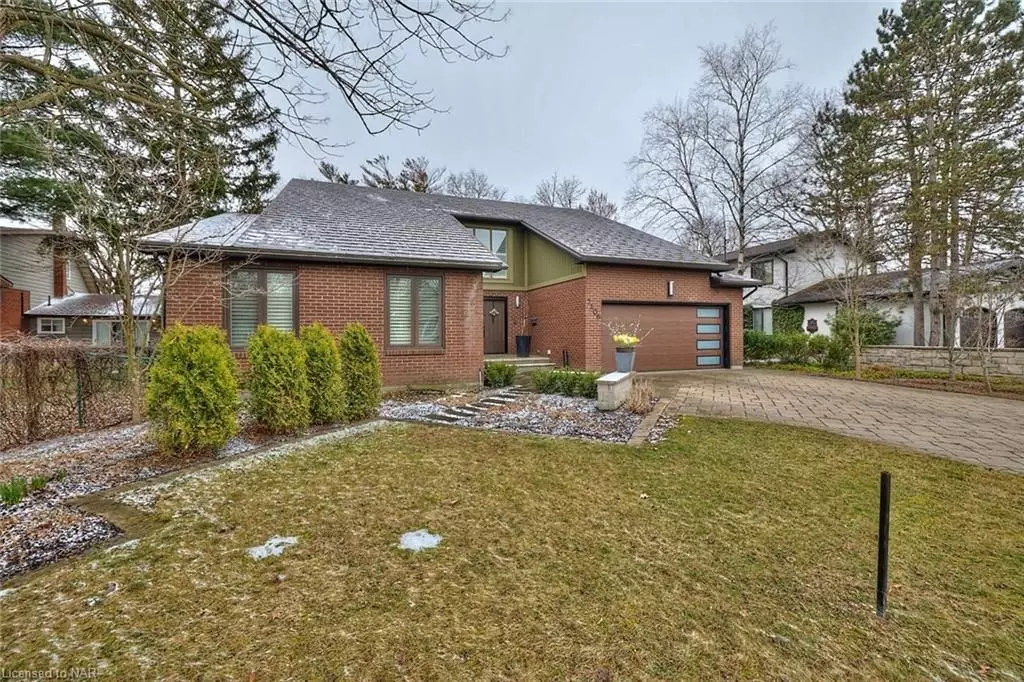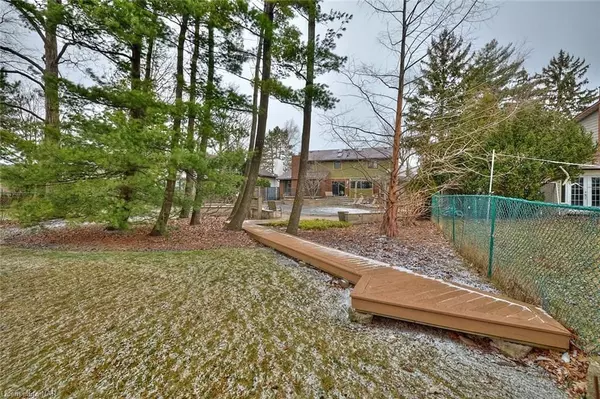$1,425,000
$1,485,000
4.0%For more information regarding the value of a property, please contact us for a free consultation.
7106 WOODGATE ST Niagara Falls, ON L2J 2C1
5 Beds
4 Baths
3,028 SqFt
Key Details
Sold Price $1,425,000
Property Type Single Family Home
Sub Type Detached
Listing Status Sold
Purchase Type For Sale
Square Footage 3,028 sqft
Price per Sqft $470
Subdivision 207 - Casey
MLS Listing ID X8493010
Sold Date 05/31/24
Style 2-Storey
Bedrooms 5
Annual Tax Amount $8,237
Tax Year 2023
Property Sub-Type Detached
Property Description
Welcome to your dream home in the desirable Rolla Woods subdivision in the North end of Niagara Falls! No need for a cottage when you have this private backyard oasis with no rear neighbours, a huge 20'x40' heated salt water pool, hot tub, outdoor kitchen, landscape lighting & several entertaining areas inside& out! This stunning 5-bedroom custom home is very unassuming from the road but once you enter the front doors you find a soaring 2-storey foyer with elegant chandelier, custom greenery & heated travertine floors. The sunny kitchen is perfect for culinary enthusiasts & entertaining guests at the 12'x3.5' centre island with high-end appliances, side by side fridge & freezer, double ovens, built-in microwave, Viking gas range, wine fridge & second sink for food prep. The Millbrook cabinets are high quality with granite counters & so much storage. The spacious layout of over 3000sqft above grade includes 4 large bedrooms & 5pc bath on the 2nd floor with the principal bedroom on the main with a 4pc ensuite& walk-in closet. There is a formal dining room, a large living room with a wood burning fireplace to enjoy on cool evenings. The finished basement boasts more custom cherry cabinets in the rec room with a stunning full wall of built-ins, a custom wet bar with wine rack, more cupboards, a bar fridge next to the billiards area & a 2-sided gas fireplace. The office has 4 wrap-around custom desks perfect for working from home or a crafting area. There is a full 3pc bath in the basement along with plenty of storage areas, a workshop/utility room & a bonus wide walk-up to the back yard. There are so many extras to mention…heated travertine floors throughout the main level, hickory hardwood, security system, granite on all counter surfaces, custom cabinets throughout the home (Elmwood & Millbrook), garage door/front doors '22, furnace '22, central vac '22, windows/doors within 5yrs, irrigation '23, steel roof, sound proofing in rec room ceiling, 200Amp& 100Amp panel.
Location
Province ON
County Niagara
Community 207 - Casey
Area Niagara
Zoning RB1
Rooms
Basement Partially Finished, Full
Kitchen 1
Interior
Interior Features Countertop Range, Other, Workbench, Bar Fridge, Water Heater, Central Vacuum
Cooling Central Air
Laundry Laundry Closet
Exterior
Exterior Feature Hot Tub, Lighting, Lawn Sprinkler System, Lighting, Year Round Living
Parking Features Private Double, Other
Garage Spaces 2.0
Pool Inground
View Pool, Trees/Woods
Roof Type Metal
Lot Frontage 60.15
Lot Depth 218.75
Exposure South
Total Parking Spaces 6
Building
Foundation Concrete
New Construction false
Others
Senior Community Yes
Security Features Security System
Read Less
Want to know what your home might be worth? Contact us for a FREE valuation!

Our team is ready to help you sell your home for the highest possible price ASAP





